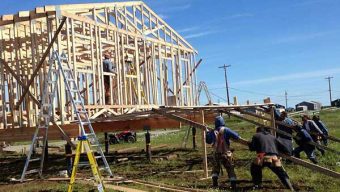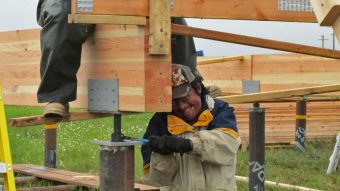Venetie Prototype Home
The Venetie teacher housing complex uses super-insulated log walls to integrate traditional resources and high-performance building science. There’s a severe housing shortage in Venetie because of the high cost of construction, making it difficult to recruit teachers to work at the school. The new four-plex, built in 2014, provides affordable housing for a variety of family sizes and has reduced fuel use by 90% .
The house uses a unique wall system that combines the strength of logs with the insulating value of spray foam. The structural wall consists of three-sided logs harvested locally by Venetie residents. A steel stud wall was framed to the inside of the log wall, and 10 inches of polyurethane foam was sprayed in the cavity for a thick, vapor-tight wall with an approximate R-value of 70 (an average log wall is about R-15). A space was left between the spray foam and inner steel wall for plumbing and electrical runs.
Logs take several years to season after being cut down. To account for this, villagers harvested timber from the standing dead around Venetie—much drier than average wood. During construction, space was provided within the structure to allow logs to dry and settle over time. On top of the steel stud wall is a track with a slip joint that supports the roof and prevents it from coming down on the logs. Extra gaps were also left around door and window frames to allow logs to dry and settle.











